Oscar winning director Ron Howard and camera giant Canon have teamed up for Project Imagin8ion. This photography contest sets out to find 8 photographs to inspire the 8 themes of a Hollywood short film by Ron Howard. The 8 themes (and the 8 categories to submit your photographs) are setting, time, character, mood, relationship, goal, obstacle and the unknown. You can submit entries for the Setting, Time, Character and Mood categories from May 22nd through June 2nd and to the Relationship, Goal, Obstacle and The Unknown categories from June 3rd through June 14th.
The 8 winning photos will be used as inspiration for an element of the short film by Ron Howard. In addition the winning photographers will win a trip to New York City for the film’s premier along with Canon equipment.
When I photograph a building I try very hard to make it look its very best. I wrote a post a while back on 5 Quick Architectural Photography Tips where I discussed some very simple things you can do to really highlight the main feature of an architectural photograph, the building. But sometimes the architectural photograph is about telling the story of the building and its environment more than about making it look pretty for a magazine or brochure. So instead of cleaning up you might leave it as is and let every element of the scene speak for itself and tell the story.
This is the case with abandoned buildings. Why is this house or former school or whatever sitting empty now? What is its history? Who once walked its halls, lived under its roof and called it home? Every building has a history and a story of its owners an occupants that brought it to where it is today. To capture that story in a photograph can be a challenge but when you do it the end result can be awesome.
So along those lines, I discovered the work of a Detroit photographer, Kevin Bauman. For better or worse, Detroit has more than its share of abandoned architecture. The recent recession, and even before, has taken its toll on the city leaving home after home as well as businesses, schools, churches and industry vacant and crumbling. Kevin has captured 100 of the abandoned homes of Detroit in a series he simply calls 100 Abandoned Houses. The images were taken in various seasons of the year and of abandoned houses in various stages of decay. Some are burned out while others range from completely covered in overgrowth of vegetation to the point where the house is no longer visible to those where someone is still mowing the lawn of an otherwise obviously abandoned and almost forgotten home. The images can be haunting yet thought provoking. They make you wonder what these homes once held and what led to their demise.
This is a great series if images to peruse and contemplate.
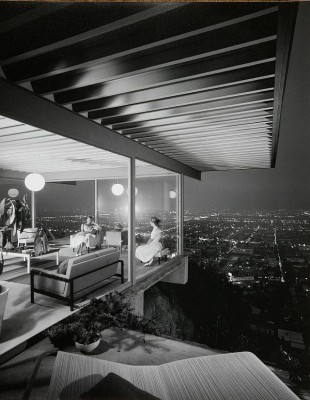 If a photographer has the honor of becoming well known for his or her work it is usually the result of a small sub-set of their greater portfolio becoming recognizable and even iconic. Such is the case with the famous American architectural and interior photographer Julius Shulman. His most recognizable photograph, Case Study House #22, serves to this day as the standard for many architectural photographers and it is recognized the world over as a symbol of Los Angeles modern architecture of the 1960s. But this image was just one of over a quarter of a million that Shulman shot during a career that spanned nearly 70 years. Many of those were just “ordinary” photographs of a working photographer that never got much attention and were rarely, if ever, published. But their lack of recognition at the time they were produced does not make them any less worthy of study and admiration than the few Shulman architectural photographs that made it into the lime-light.
If a photographer has the honor of becoming well known for his or her work it is usually the result of a small sub-set of their greater portfolio becoming recognizable and even iconic. Such is the case with the famous American architectural and interior photographer Julius Shulman. His most recognizable photograph, Case Study House #22, serves to this day as the standard for many architectural photographers and it is recognized the world over as a symbol of Los Angeles modern architecture of the 1960s. But this image was just one of over a quarter of a million that Shulman shot during a career that spanned nearly 70 years. Many of those were just “ordinary” photographs of a working photographer that never got much attention and were rarely, if ever, published. But their lack of recognition at the time they were produced does not make them any less worthy of study and admiration than the few Shulman architectural photographs that made it into the lime-light.
Shulman was a master of his craft so it stood to reason that there were hidden gems among the vast archive of his life’s work. The archive, now owned by the Getty Research Institute, was the source for a new book showcasing Shulman’s lesser known, but still noteworthy, photography. Julius Shulman Los Angeles: The Birth of a Modern Metropolis , written by Sam Lubell and Douglas Woods, features the everyday factories, shopping centers and construction sites that make up the bulk of an architectural photographer’s work. As “ordinary” as the subject matter may be it is a truly great photographer such as Shulman that transforms that “ordinary” into great photography and great art.
, written by Sam Lubell and Douglas Woods, features the everyday factories, shopping centers and construction sites that make up the bulk of an architectural photographer’s work. As “ordinary” as the subject matter may be it is a truly great photographer such as Shulman that transforms that “ordinary” into great photography and great art.
Here are some other books on Julius Shulman and his architectural photography:


Julius Shulman : The Last Decade


A Constructed View: The Architectural Photography of Julius Shulman


Julius Shulman: Palm Springs


Julius Shulman: Chicago Mid-Century Modernism
I may not have enough time to complete this residential architecture photography bucket list by this Saturday’s rapture but I think I will take my chances and make my list anyway. My bigger goal, beyond photographing the three residences on this list, is to continually hone my architectural photography skills to the point that I can turn a passion into a living. But the three works of architecture on this list represent the best of the best to me. The holy grail of design in architecture, if you will, that I would love to add to my photography portfolio. Luckily this is not a difficult goal to accomplish. It will just require some travel and time (not time travel, although that might make it more interesting).
Number Three: Philip Johnson’s Glass House
It is called The Glass House for a reason. You might feel a bit exposed and on display living in what is essentially a glass box. But the house is situated on its site in such a way that it is not subject to public view. Philip Johnson designed the New Canaan, CT house in 1949 as his personal residence and lived there until his death in 2005. The Glass House is minimalist modern architecture in its purest form and its literal transparency allows the site and building to co-exist, rather than one dominate over the other. The house was heavily influenced by my number two house, Mies van der Rohe’s Farnsworth House, which at the time Johnson built his house, was still an unbuilt concept. The similarity between the two is obvious although Johnson’s choice for no interior walls at all as well as each house’s site, which are integral parts of their overall design, make these two very unique and photo-worthy properties.
The National Trust for Historic Preservation maintains the house and offers tours. There are several Johnson designed structure on the property in addition to The Glass House which I am sure would make for some fantastic architectural photography.
Number Two: Ludwig Mies van der Rohe’s Farnsworth House
I love modern. Modern architecture, modern design, modern. Built in 1951 near Plano, IL, the Farnsworth House embodies the concept of modern residential architecture. van der Rohe brought the movement that began with Europe’s Bauhaus to the Central United Sates through the Farnsworth House. Glass and steel allow the house to be reduced to its simplest forms leaving a clean and transparent structure on a wooded, river-side site. Although it may not be practical for most to live in, it it is a near perfect example of architecture as art. It sits in the woods more like a sculpture than a residence.
The Farnsworth House is owned and operated by the National Trust for Historic Preservation which offers several different tour options (including a self guided tour, which I think is a great concept for photography without trying to keep up with a tour guide and group). Photography does have some restrictions, like no tripods and the requirement of a special permit to photograph inside. The photography permit gives you 20 minutes inside the house with your camera and will add on $30 to the price of the $20 ticket, but I wouldn’t think twice about paying it. This is my Residential Architecture Photography Bucket List after all.,
Number One: Frank Lloyd Wright’s Falling Water
I have been in love with this house long before I developed a passion for photography. (My passion for architecture goes back further.) So the iconic Wright designed Falling Water in Pennsylvania is at the top of my list. Built between 1936 and 1939 for the Kaufmann family the house is synonymous with Wright and his organic style of architecture. Falling Water is integrated so well with its site along Bear Run Creek that it actually cantilevers over the falls making it one with the site. For an architectural photographer I think this house pretty much has it all. It is one-of-a-kind and sits in an environment that by itself is a fantastic photo opportunity. The clean lines, natural materials and oneness with its environment, not to mention its mere legend in American architecture make Falling Water number one on my Residential Architecture Photography Bucket List.
The 2,885 square foot house cost $155,000 in 1938 and today is under the care of the Western Pennsylvania Conservancy. It is open to the public for tours, one of which allows photography and one that does not.

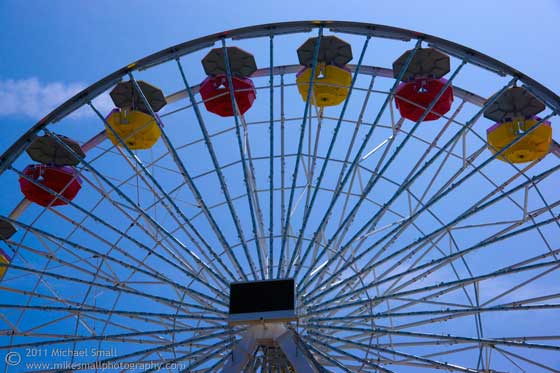
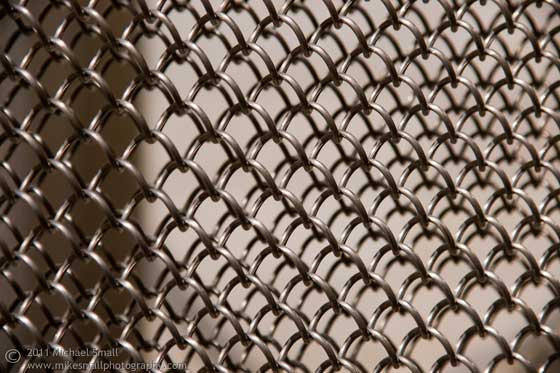
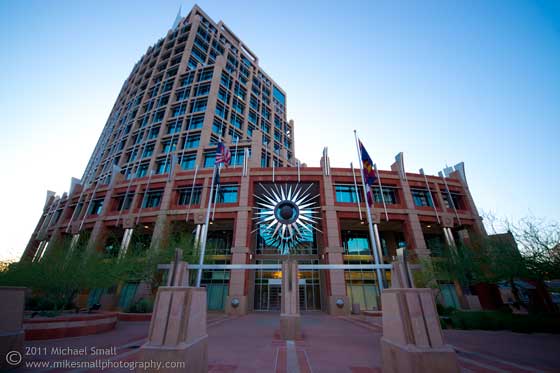
 If a photographer has the honor of becoming well known for his or her work it is usually the result of a small sub-set of their greater portfolio becoming recognizable and even iconic. Such is the case with the famous American architectural and interior photographer Julius Shulman. His most recognizable photograph, Case Study House #22, serves to this day as the standard for many architectural photographers and it is recognized the world over as a symbol of Los Angeles modern architecture of the 1960s. But this image was just one of over a quarter of a million that Shulman shot during a career that spanned nearly 70 years. Many of those were just “ordinary” photographs of a working photographer that never got much attention and were rarely, if ever, published. But their lack of recognition at the time they were produced does not make them any less worthy of study and admiration than the few Shulman architectural photographs that made it into the lime-light.
If a photographer has the honor of becoming well known for his or her work it is usually the result of a small sub-set of their greater portfolio becoming recognizable and even iconic. Such is the case with the famous American architectural and interior photographer Julius Shulman. His most recognizable photograph, Case Study House #22, serves to this day as the standard for many architectural photographers and it is recognized the world over as a symbol of Los Angeles modern architecture of the 1960s. But this image was just one of over a quarter of a million that Shulman shot during a career that spanned nearly 70 years. Many of those were just “ordinary” photographs of a working photographer that never got much attention and were rarely, if ever, published. But their lack of recognition at the time they were produced does not make them any less worthy of study and admiration than the few Shulman architectural photographs that made it into the lime-light.



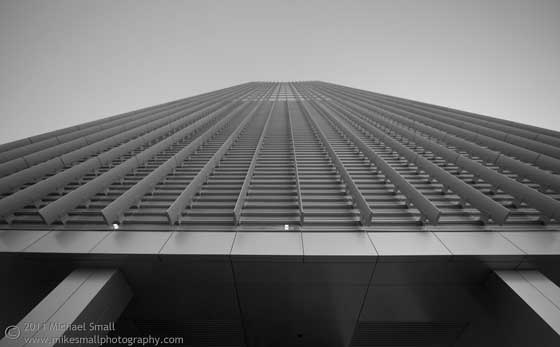
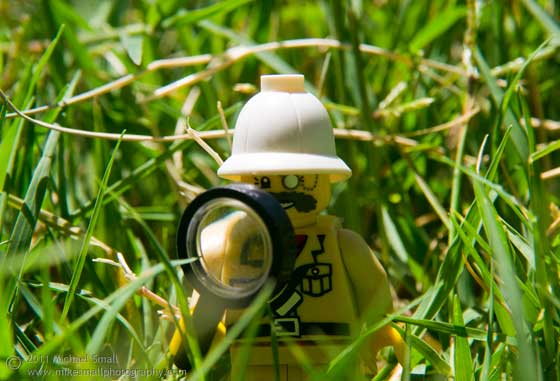 Specimen Hunt
f/13.0 – 1/200 sec – ISO 100 – Focal Length 200 mm
Specimen Hunt
f/13.0 – 1/200 sec – ISO 100 – Focal Length 200 mm



